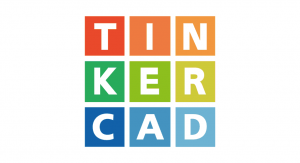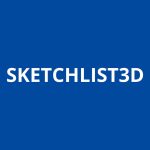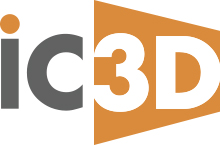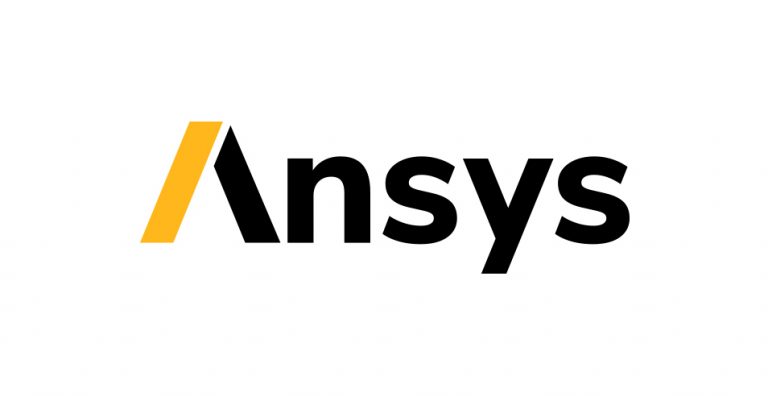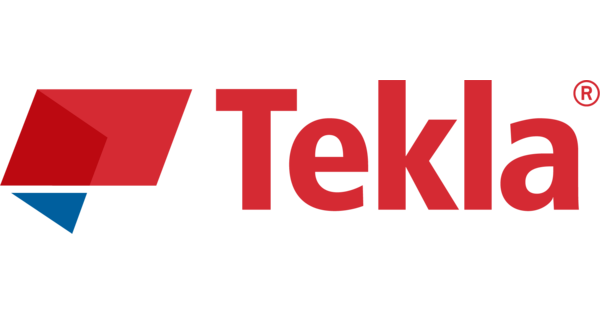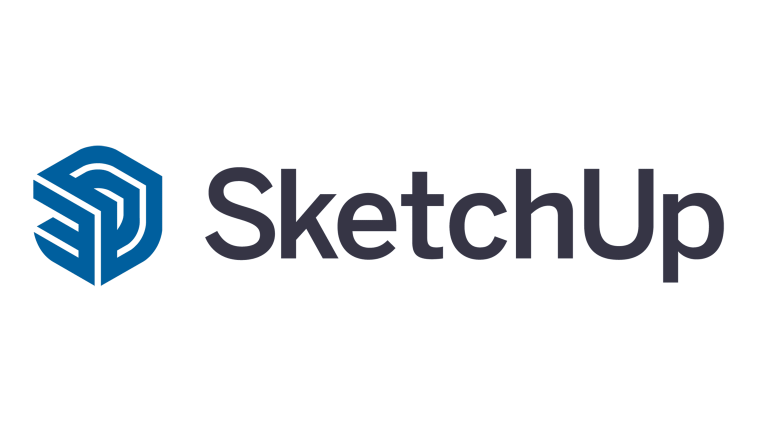Best 3D CAD Software
Best 3D CAD Software
49,378 MSP Companies
- United States: 10,750 Companies
- North America: 13,215 Companies
- EMEA: 19,041 Companies
- United Kingdom: 3,391 Companies
- APAC: 9,272 COmpanies
- Australia and New Zealand: 1,719 Companies
What are 3D CAD software’s ?
3-dimensional computer-aided design is a technology that is used by engineers, product developers and designers for making functional and virtual prototypes of three-dimensional objects. Designers can use 3D CAD to build and alter every detail of a product, part, or assembly in real time. Other elements of product engineering, including simulation testing, drawing and drafting, manufacturing, data management, computer generated animation, and more, are made easier and more automated with 3D CAD software.

Where to search for most efficient 3D CAD software?
Due to the large number of applications available, choosing the finest 3D Design CAD Software can be difficult. InfoMSP offers a large range of top 3D CAD tools that will assist you in developing unique design concepts, obtaining precise representations, and manufacturing your products using the best 3D modelling techniques.
Tinkercad is a web-based 3D modelling programme that is completely free to use. Tinkercad constructs models using a reduced constructive solid geometry method. A design consists of primordial shapes that are either “solid” or “hole” in nature. By combining solids and holes, new forms can be formed, each of which can be assigned the solid or hole property. A built-in JavaScript editor allows users to develop new form generators in addition to the basic library of primitive shapes.STL and OBJ for 3D, and 2-dimensional SVG forms for extruding into 3D shapes are the three formats that can be imported. Tinkercad exports STL or OBJ files, which are suitable for 3D printing.
AutoCAD is a computer-aided design programme used by architects, engineers, and construction professionals to create accurate 2D and 3D drawings. Using solids, surfaces, and mesh objects, sketch, annotate, and design 2D geometry and 3D models. Tasks like comparing drawings, counting, adding blocks, establishing schedules, and more can be automated. Add-on apps and APIs allow you to customise your experience. On nearly any device, get a linked design experience throughout AutoCAD. Use the AutoCAD mobile app to view, edit, annotate, and create drawings on the move, or use the AutoCAD web app to view, edit, annotate, and create drawings from any computer.
SimScale is a cloud-based computer-aided engineering (CAE) software tool. SimScale is a software programme that enables for computational fluid dynamics, finite element analysis, and thermal simulations. It was created by SimScale GmbH. In comparison to traditional local computer-based systems, SimScale’s cloud-based platform allows customers to run more simulations and iterate more design modifications. The majority of simulation software programmes are complicated and difficult to grasp. SimScale employs a lean simulation workflow that walks you through each step of the process. You’ll never have to start from scratch with the help of ready-to-use simulation templates.
Solid Edge is a 3D CAD which is parametric feature and synchronous technology solid modeling software. It runs on Microsoft Windows and allows mechanical designers to create solid models, assemblies, and 2D orthographic views. With this platform you can create new design iterations at a click of a button, seamlessly integrate CAD geometry, collaborate with colleagues, partners and customers and perform many more things.
Alibre Design is a parametric computer-aided design (CAD) software suite for Microsoft Windows developed by Alibre. Alibre is a trademark of Alibre, LLC, a Texas-based firm. Alibre’s products are divided into two groups, each with different users and purposes in mind. Alibre Design Professional is a 3D and 2D modelling application that is suitable or meant for professional usage, whereas Alibre Design Expert is a 3D and 2D modelling application that is suitable or intended for professional use. It allows you to define the shape of individual components using part modelling. Surface modelling is also available for creating organic surface models.
SketchList 3D enables you to create a three-dimensional model of your design that is rich in lifelike detail. Reports that are fully integrated provide you with everything you need to head to the shop and start cutting. It’s simple to learn and enjoyable to use. SketchList 3D is used by professional woodworkers to develop, visualise, and improve designs so that the actual construction of the piece is seamless and error-free. Utilize our Cutting-Edge 3D Wood Design Software to create and use standard objects.
TestFit allows you to make quick choices about the viability of a site. Use automation to solve site plans faster, check assumptions in real time, and avoid wasted opportunity costs for all stakeholders on non-working sites. TestFit will provide one optimal solution in seconds, which you can change, based on your factors such as unit size, building height, parking ratio, and more. TestFit is used by real estate developers, architects, and others to iterate on designs for multifamily, hotel, modular, parking, light industrial, and office projects in real time.
Maplesoft’s MapleSim is a Modelica-based multi-domain modelling and simulation application. MapleSim uses Maple’s symbolic and numeric mathematical engine to construct model equations, conduct simulations, and perform analyses. Models are made by dragging and dropping components from a library onto a central workspace, which results in a graphical representation of the physical system. MapleSim was started in part in response to a request from Toyota for physical modelling tools to aid in their new model-based development approach. Many components in the MapleSim library can be linked together to model a system. Electrical, mechanical, and thermal engineering are some of the science and engineering domains that these components come from. Traditional signal flow components are also included in MapleSim, which can be integrated with other physical components in the workspace.
3D-Coat is a Pilgway’s commercial digital sculpting product that lets users sculpt, add polygonal topology (automatically or manually), build UV maps (automatically or manually), texture the resulting models with natural painting tools, and render static images or animated “turntable” movies. Using Applinks, the programme may also be used to change 3D models imported from a variety of commercial 3D software products. Imported models can be transformed into voxel objects for additional refinement and high-resolution detail, complete UV unwrapping and mapping, and texture displacement, bump maps, specular and diffuse colour maps. Through the Applink pipeline, a live connection to a chosen external 3D application can be formed, allowing for the transfer of model and texture information.
Fusion 360 is a product design and production cloud-based 3D modelling, CAD, CAM, CAE, and PCB software platform. Aesthetics, form, fit, and function are all factors to consider while designing and engineering items. With simulation and generative design techniques, you can reduce the impact of design, engineering, and PCB changes while also ensuring manufacturability. With the only totally integrated CAD + CAM software package, you can directly update existing features or model fixtures.
Pixologic ZBrush is a digital sculpting programme that integrates 3D/2.5D modelling, texturing, and painting into one application. It employs a patented “pixol” technology that saves lighting, colour, material, orientation, and depth information for the points that make up all of the screen’s objects. The key distinction between ZBrush and more traditional modelling software is that it is more sculpting-like. Companies ranging from ILM and Weta Digital to Epic Games and Electronic Arts use ZBrush to create “high-resolution” models for use in movies, games, and animations. Sculptors can make global or local adjustments to their models using dynamic levels of resolution. ZBrush is most renowned for its ability to sculpt medium- to high-frequency details that would previously have been painted in bump maps. The mesh details that arise can then be exported as normal maps and utilised on a low-poly version of the same model.
SelfCAD is an online CAD Software as a Service that allows users to create, carve, and slice 3D objects for 3D printing and design. There are no downloads necessary because it is browser-based. Work can be saved in the cloud, although an offline option is also available. The software has a short learning curve and can be taught in five hours by yourself. It works with Chrome, Firefox, and Safari on Windows 7, 8, and 10, as well as Mac and Linux. SelfCAD is said to be user-friendly and simple to use. Numerous creation and modification tools, as well as automatic shape, screw, nut, spiral, and image generators, are included in the software. A built-in slicing tool is another noteworthy feature.
iC3D is the first real-time, all-in-one package design programme that allows you to create real-time 3D virtual mockups. It allows cartons, labels, flexibles, bottles, shrink wraps, POS/POP, and in-store visualisation to be easily combined in any scene, including all design applications and model types. iC3D delivers a unique level of packaging design adaptability, operating and rendering at unrivalled speeds, allowing creatives to indulge their imagination while delivering faster turnaround and up to an 80% decrease in the design life-cycle.
Bentley Systems created and sells MicroStation, a CAD software platform for three-dimensional design and drafting that is used in the architectural and engineering industries. It creates 3D vector graphics objects and elements, as well as BIM (building information modelling) capabilities. MicroStation CONNECT Edition is the current version of this software.It is powered by iTwins which allows you to manage and view real-time construction data in 2D, 3D, and 4D, allowing you to better track project progress and make better, faster decisions based on data. Since there are possibilities that you may require a CAD software which has the capability to handle the size of data demanded by infrastructure projects, you can undoubtedly use MicroStation to build efficient 2D and 3D drawings for any size of data.
OnScale Solve is designed to run on public and private cloud supercomputers and offers a user-friendly online interface, an API for seamless integration into any design workflow, scripting languages for completely customising engineering simulations, and plugins to expand its modelling capabilities.It provides engineers with the capacity to simulate data in order to train complex AI/ML algorithms for production goods.Digital representations of physical systems that properly capture physical behaviour and greatly reduce the cost, risk, and time of outmoded physical prototypes for any R&D company are now possible with OnScale Solve.
Onshape is a computer-aided design software system that is distributed via the Internet using the software as a service (SAAS) concept. Users can interact with the system via a web browser or the iOS and Android apps, and it makes considerable use of cloud computing, with compute-intensive processing and rendering performed on Internet-based servers. Onshape allows groups to work together on a single shared design, similar to how numerous authors can collaborate on a shared article via cloud services. It focuses on mechanical CAD (MCAD) and is utilised in a variety of industries, including consumer electronics, mechanical machinery, medical devices, 3D printing, machine parts, and industrial equipment. Upgrades to Onshape are delivered immediately through the web interface, and the software does not require any user maintenance.
Engineers who want access to 3D answers but don’t have the time or willingness to learn complex traditional CAD tools will find Ansys SpaceClaim to be the ideal modelling option. It gives you the tools you need to speed up geometry preparation and get to simulation faster, all while reducing design team delays. With Ansys SpaceClaim any geometry can be edited, repaired, or created. You can simulate CAD models by removing features, extracting fluid domains, or simplifying models.
Tekla Structures is a building information modelling software that can model structures made of a variety of materials such as steel, concrete, wood, and glass. Tekla enables structural drafters and engineers to use 3D modelling to design a building structure and its components, generate 2D drawings, and access building data.You can produce accurate, information-rich 3D models with all the structural data you need to build and manage any sort of structure using Tekla Structures. Tekla models are genuinely constructible since they can give LOD 500, the maximum level of development imaginable. Tekla Structures is ideal for steel detailors and fabricators, bridge engineers, concrete contractors, structural engineers, precast detailers and producers, rebars, students and educational institutions.
SketchUp is a 3D modelling computer tool used in architectural, interior design, industrial and product design, landscape architecture, civil and mechanical engineering, theatre, cinema, and video game creation, among other things. Trimble Inc. owns the programme, which is now offered as a free web-based application and a subscription edition with more features. Drawing layout functionality, surface rendering in various “styles,” and model insertion into Google Earth are all included in the programme.SketchUp Viewer brings 3D models to life on Android phones and tablets. Explore the millions of free models in 3D Warehouse or navigate and present your own SketchUp projects for free.
FreeCAD is a general-purpose parametric 3D CAD modeller and building information modelling (BIM) programme that supports the finite element method (FEM). It’s designed for mechanical engineering product design, but it’s also applicable to other engineering fields like architecture and electrical engineering. FreeCAD is available for Linux, macOS, and Windows, and is free and open-source under the LGPL-2.0-or-later licence. The Python programming language can be used to increase the software’s functionality.It’s designed to be a feature-based parametric modeller with a modular software architecture that makes it simple to add new features without having to change the main system.
IronCAD is a user-friendly 3D CAD programme that boosts productivity and may be used standalone or in conjunction with other design software.IronCAD’s main focus is on solid modelling technology for 3D CAD design. Users develop parts and assemblies in 3D utilising a drag and drop design process, which involves dragging and dropping shapes and components from 3D catalogues. They then use both 3D models and 2D drawings to interact with other users during the design process. The drawings are linked to the 3D model, so when the model is updated, the drawings update as well. IronCAD also uses direct face editing and lets users to combine features and direct face edits in the same section. You can change your design whenever you want, not when your CAD software allows it. IronCAD allows you to model with or without a history, making changes as simple as pressing a button.
You can use SolidWorks Premium to create products for a wide range of industries and applications. Create and edit 3D parts and assemblies with 3D solid modelling. Improve the way you create and manufacture things dramatically. SolidWorks CAD packages span design, simulation, cost estimation, manufacturability checks, CAM, sustainable design, and data management, and serve as the foundation for the full SolidWorks portfolio of product development solutions.
Autodesk Inventor is a computer-aided design application that allows you to create 3D mechanical designs, simulations, visualisations, and documentation. Inventor integrates 2D and 3D data in a single environment, resulting in a virtual depiction of the final product that allows users to check the product’s shape, fit, and function before it is created. Parametric, direct edit, and freeform modelling tools are included in Autodesk Inventor, as well as multi-CAD translation capabilities and standard DWG drawings. SolidWorks, Solid Edge, and Creo are all direct competitors of Autodesk Inventor.
LightningCAD is a solution that connects complicated CAD applications with easy-to-use Configure Price Quote (CPQ) software. DPQ, or Design Price Quote software, allows users to customise a design solution while maintaining high-performance CAD functionality and providing a user-guided experience that can free up your CAD engineers to focus on complex cases, empower your sales team to design themselves, or even allow your clients to configure their own plan. If your organisation deals with design or configuration, LightningCAD could boost your productivity and sales potential significantly. With this software you can create custom visual design, reduce engineering time and streamline the estimation process and perform many more tasks.
Slic3r is a 3D slicing engine for 3D printers that is available as free software. It converts 3D CAD files into G-code (STL or OBJ). Once completed, a G-code file for the fabrication of the 3D modelled part or object is transmitted to the 3D printer for physical object production. Slic3r was supported by almost half of the 3D printers tested by Make Magazine in 2013. It provides certain useful features like it is compatible with printer, it is not dependent on any specific OS, your fan speed and print speed will be controlled by a sophisticated cooling logic, ensuring that each layer has enough time to cool before the next one is printed on top of it etc.

